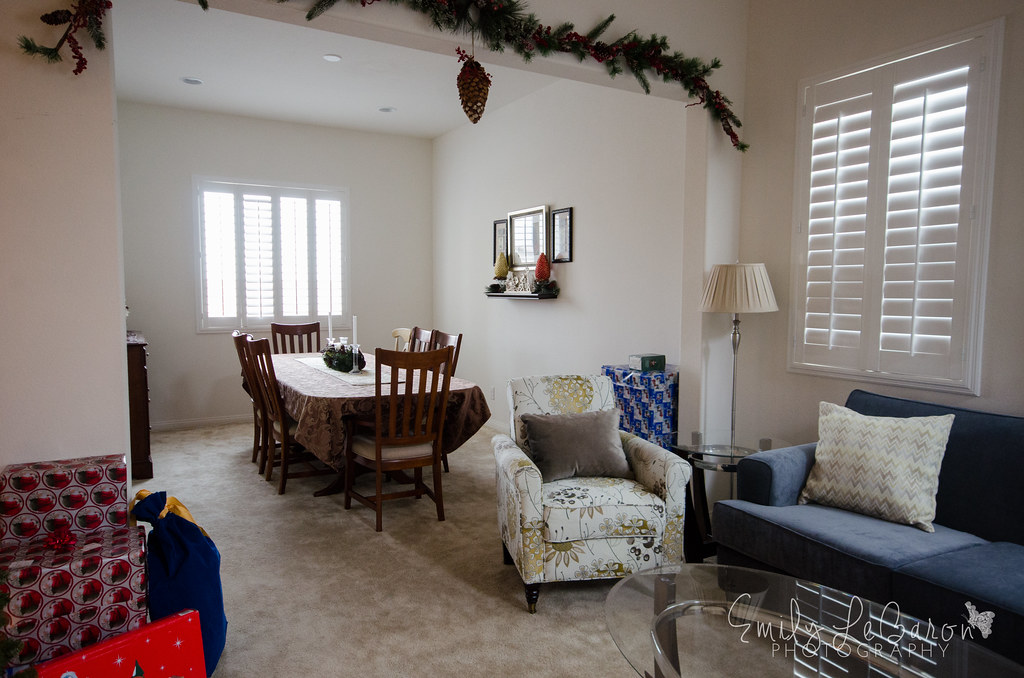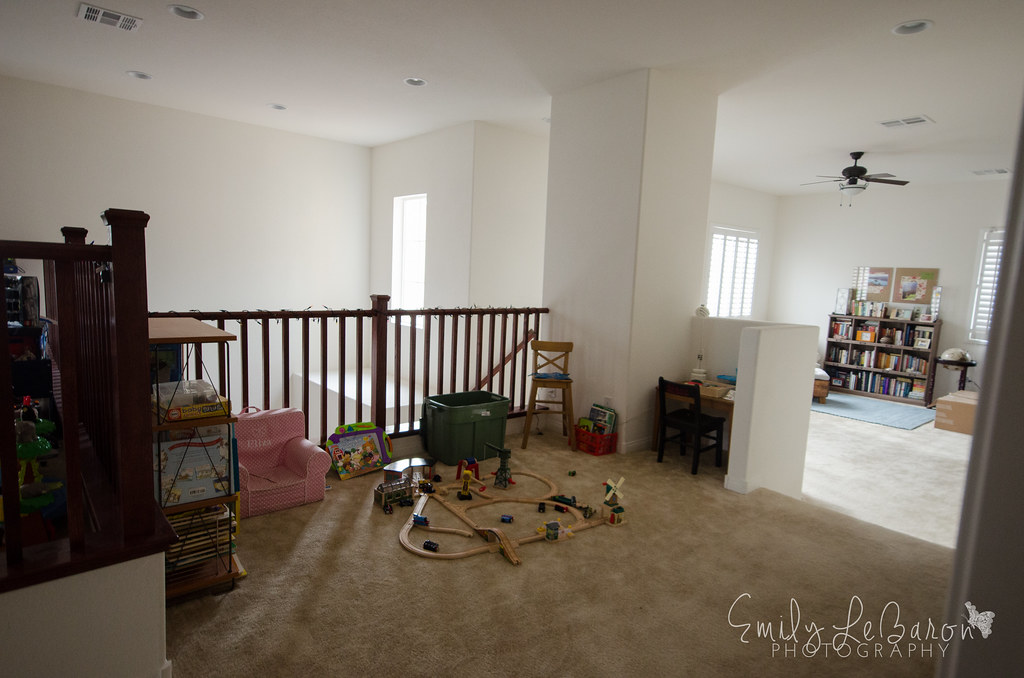I've totally fallen out of the habit of blogging since we moved to Las Vegas. We've been so busy settling in, hosting family for the holidays, having visitors, and just generally adjusting to our new life here in the desert that months have gone by since I last blogged!
Although our Las Vegas house doesn't need as much work and fixing up as our house in Massachusetts did, we still have lots of big plans. Paul and I can't just let things be- we always have a list of projects we want to do and it's rare that we don't have one in progress... I was good at documenting the changes we made to our Massachusetts house and I still love looking back on it so I want to be sure to document our work here on our Vegas house.
To start, here are the before photos- we're settled in, furniture is bought and arranged, but the house is missing personality- it desperately needs some paint on these white walls!
My father-in-law drew up these floors plans for us when we were house-hunting. Remember, we didn't see this house in person until the day we moved in so having a floor plan was very helpful!
Up 2 more steps from the bonus room is a small loft area:
So there's the "before" tour! We've started painting and have some other big plans in store as well! Stay tuned!
Although our Las Vegas house doesn't need as much work and fixing up as our house in Massachusetts did, we still have lots of big plans. Paul and I can't just let things be- we always have a list of projects we want to do and it's rare that we don't have one in progress... I was good at documenting the changes we made to our Massachusetts house and I still love looking back on it so I want to be sure to document our work here on our Vegas house.
To start, here are the before photos- we're settled in, furniture is bought and arranged, but the house is missing personality- it desperately needs some paint on these white walls!
My father-in-law drew up these floors plans for us when we were house-hunting. Remember, we didn't see this house in person until the day we moved in so having a floor plan was very helpful!
From the front door you enter into the living room...
Which opens to the dining room...
Just through the door from the dining room is the eat-in part of the kitchen and our walk-in pantry (LOVE)...
And then the kitchen (with the same cabinets and granite we had in MA!).
The kitchen connects with the family room...
And there's also a sewing room/guest room and a 3/4 bath downstairs...
Upstairs is more spacious than downstairs as there's a huge bonus room over our 3-car garage..
We've set one end of the bonus room up for reading:
And the other for movies and video games...
 |
And then a larger loft where we have our office/playroom:
The kids' bedrooms are across the hall from the large loft with a bathroom in between:
Our bedroom is at the back of the house...
With our bath attached (SUCH an upgrade going from 1.5 baths to 3 full!)
This is looking from our bedroom doorway back down the hall- the playroom loft is at the left, the bonus room is all the way at the end..
And our backyard (which has already been updated- it was a concrete slab with dirt and rocks surrounding it when we moved in. We hired a landscaper to put in a larger paver patio , GRASS! and plants...
So there's the "before" tour! We've started painting and have some other big plans in store as well! Stay tuned!





















Glad to see you have settled and in such a great place. We are 250 miles from our son and family and wish they were nearer. However they like us to visit as much as possible and with Facetime we keep in touch. In fact we are with them at the moment. Son and wife have gone for a couple of nights holiday whilst we look after little Rosy, before her new brother R sister arrive in 2 weeks. It is so lovely to be with her and know that she loves and trusts us enough to let her mummy and daddy go away for a couple of days. I am glad to see Paul is settling in his new school and you are in such a pleasant neighbourhood. Look forward to some more posts when you can fit them in.
ReplyDelete